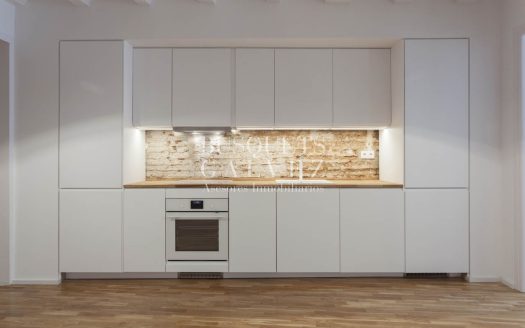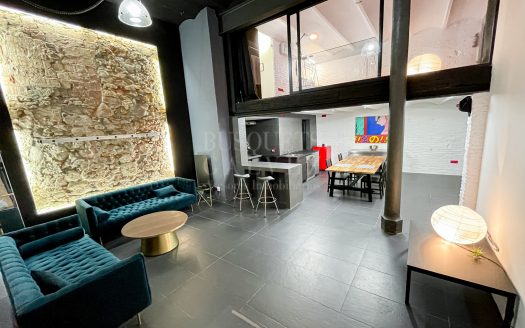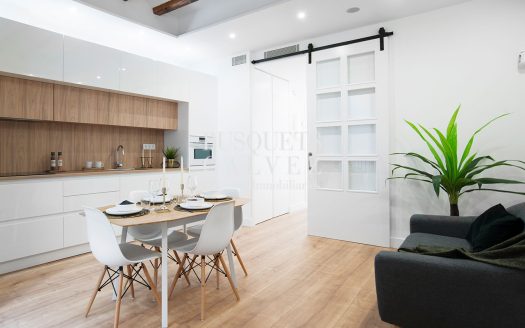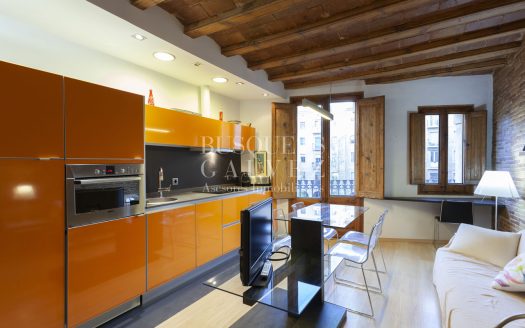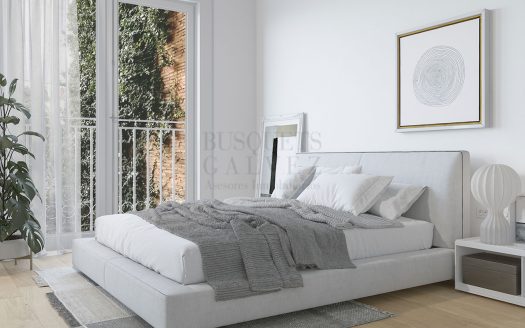Detalles
Descripción
Located on Doctor Dou Street, on the grid that served as an essay for the Eixample project that was developed by the engineer and town planner Ildefonso Cerdá. The buildings, built in the 1880s with noble materials and all the decorative elements of the time, would then be used in the modernist buildings of the Eixample on a much larger scale: hydraulic floors, wrought iron balconies and ceilings with plaster moldings. The building and the area, now called “Little Eixample”, are included in the Historic Center Conservation Plan.
The 112 m² apartment has the double winded distribution of the Eixample floors, with rooms that overlook the street and the interior courtyard, with morning and afternoon sun. Currently the apartment has 4 bedrooms, a separate kitchen, 1 bathroom, 1 toilet, a living room and a dining room, both with access to a quiet terrace of about 20 m² facing south. The home is completed by a 4 m² inner courtyard.
The apartment needs a complete renovation, its surface and distribution have a lot of potential and can allow multiple combinations of spaces. Highlights include hydraulic floors, moldings, carpentry and original elements.
An architectural jewel to restore only 5 minutes from Plaza Catalunya and Las Ramblas.

